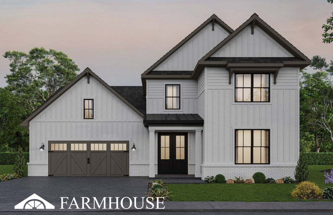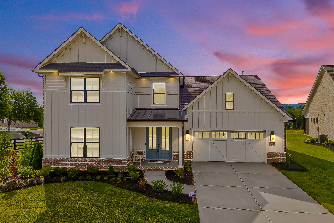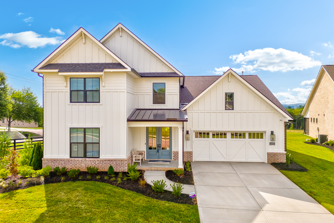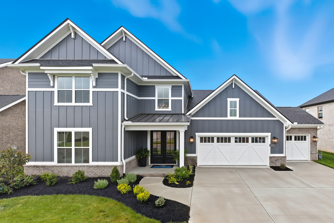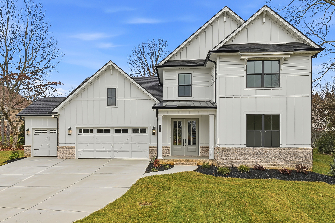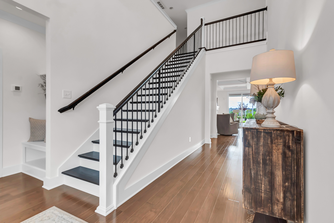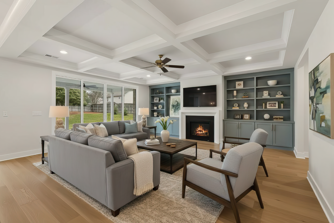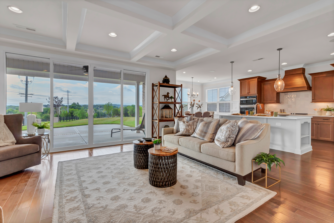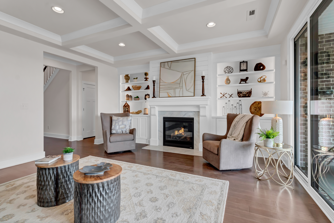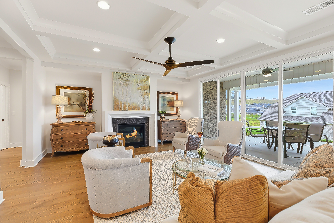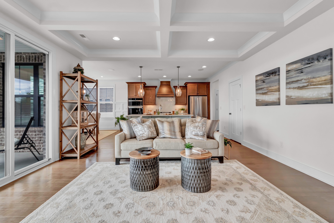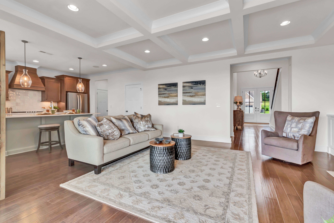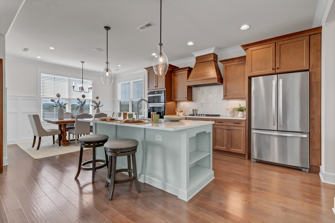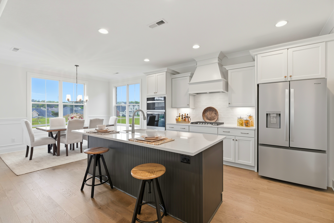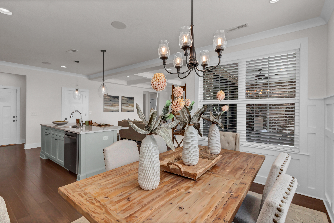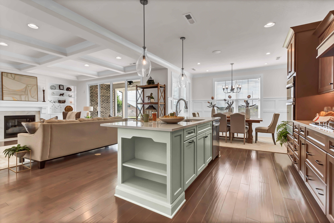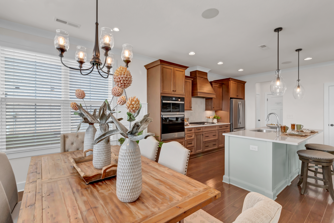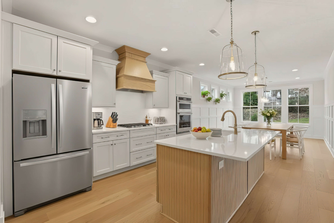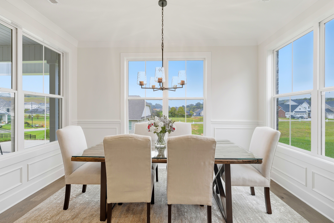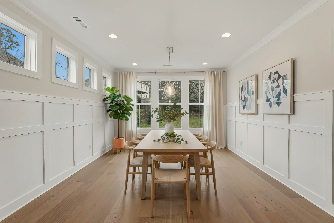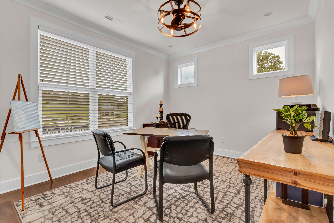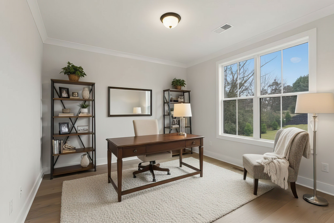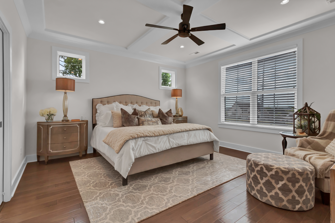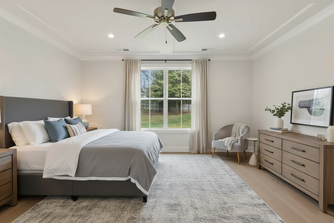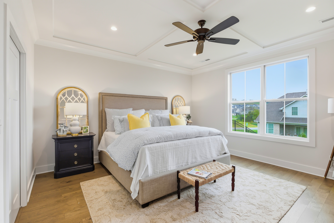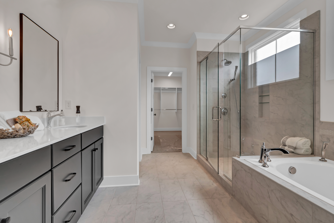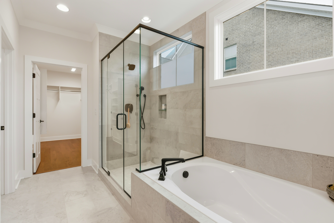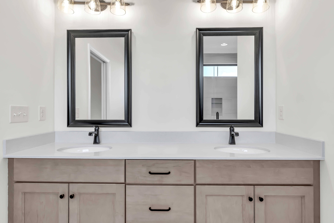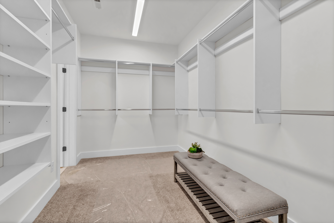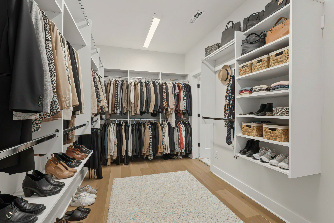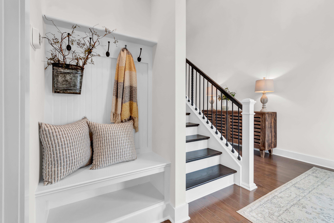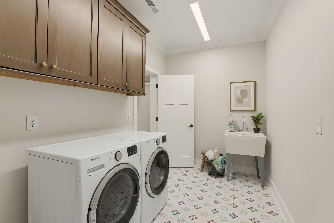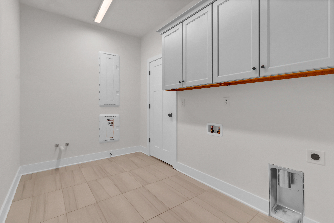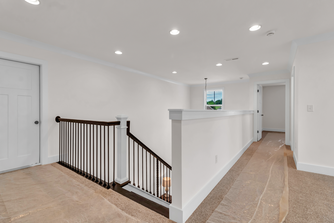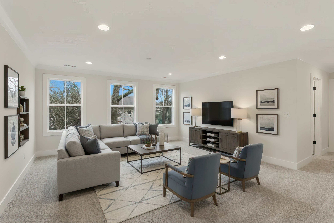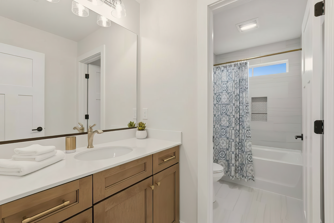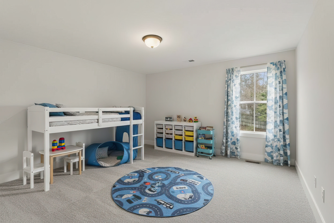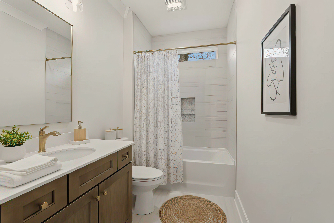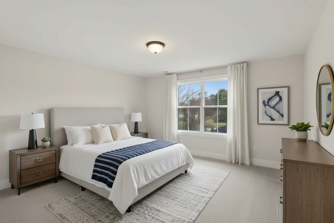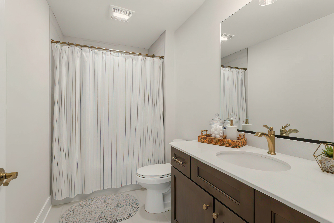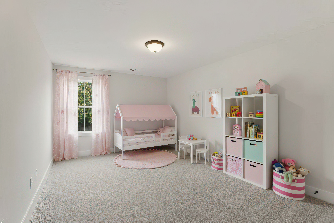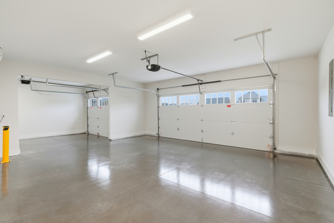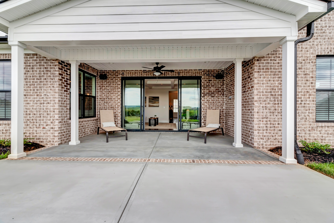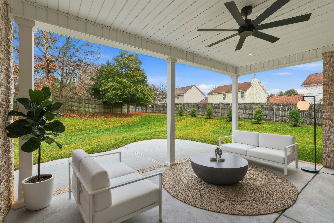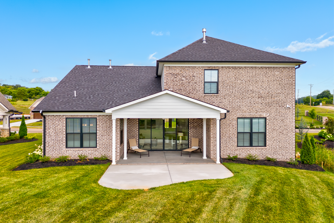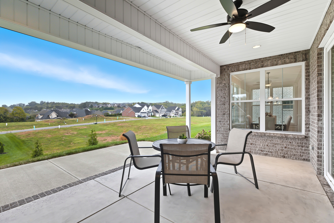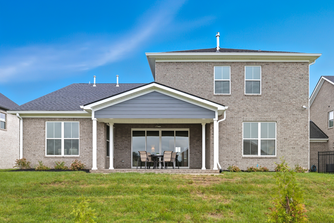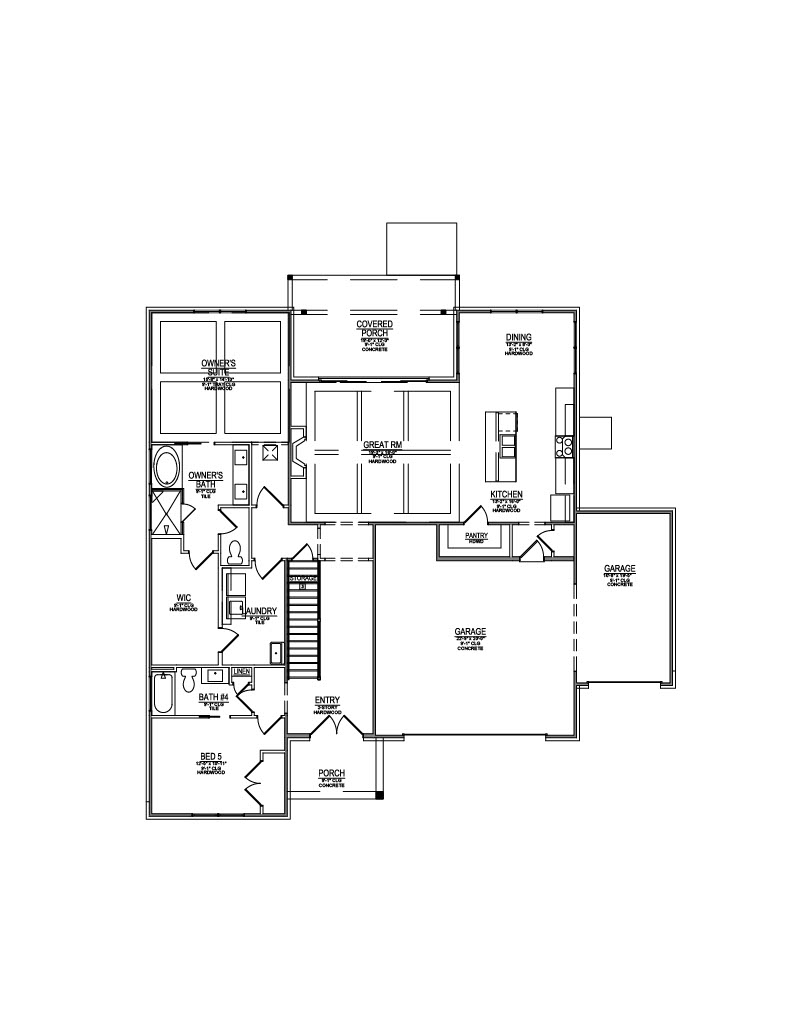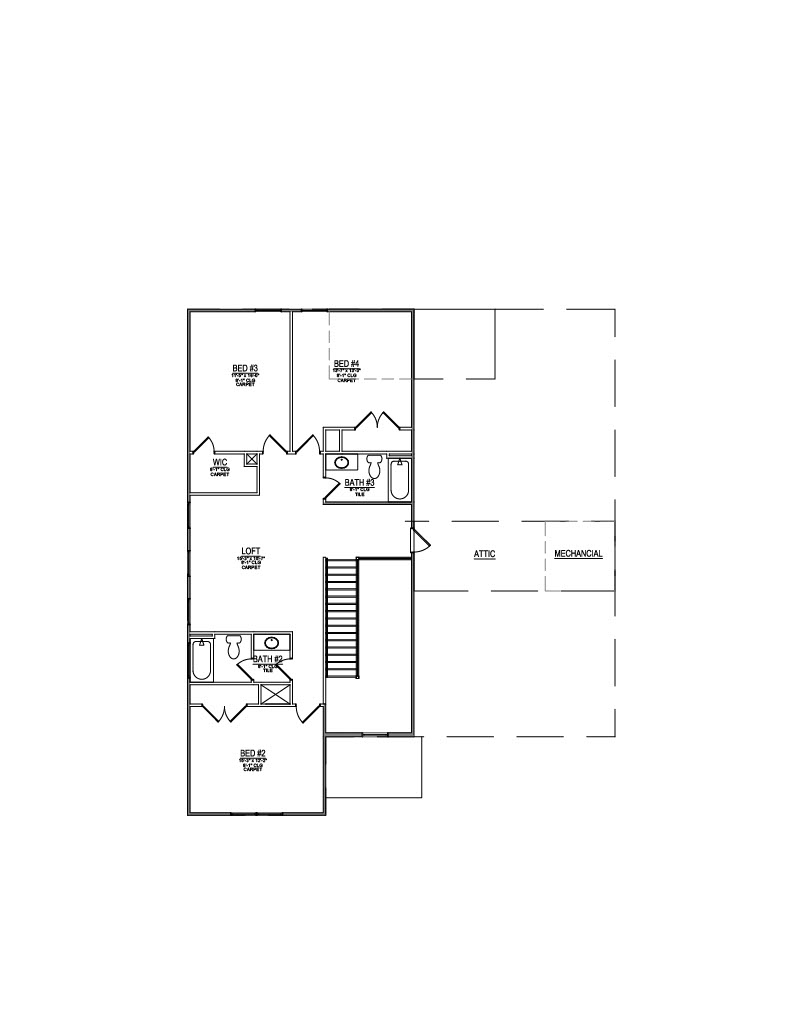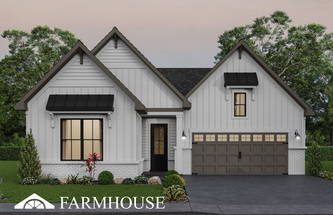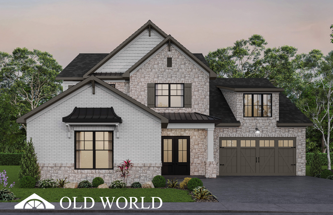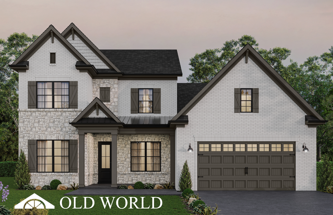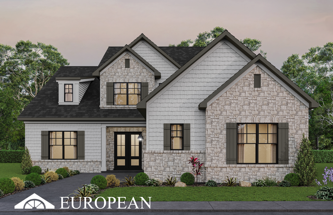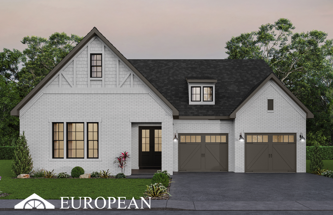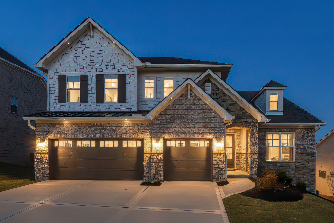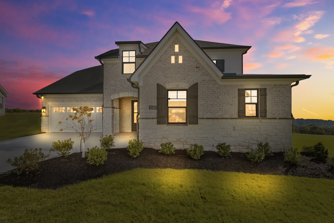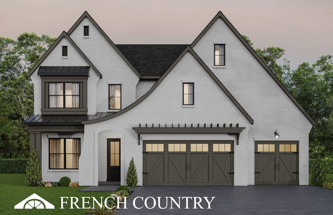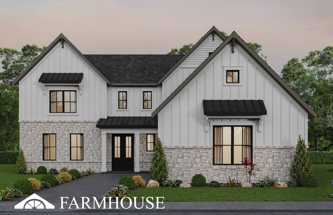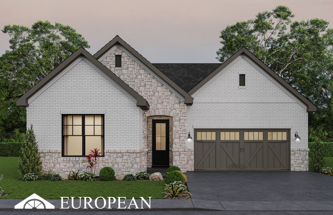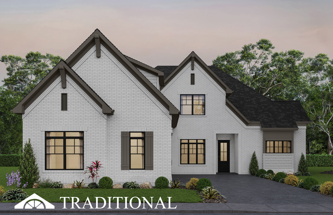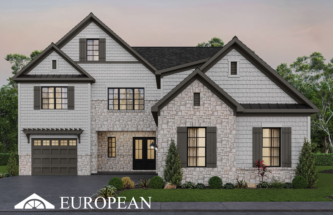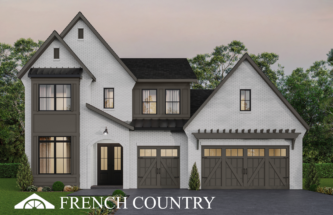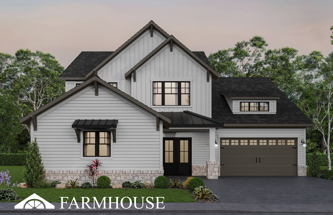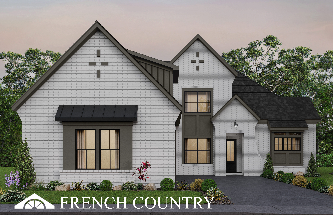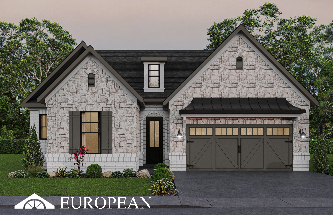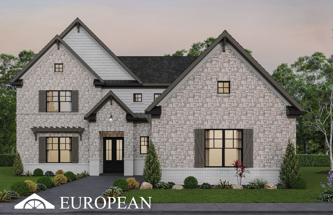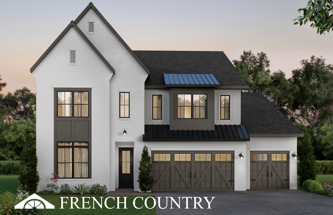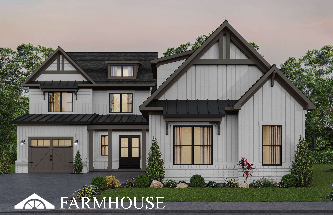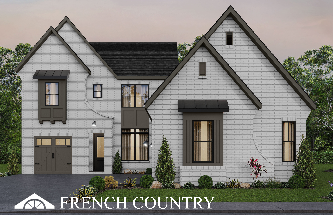IRON 16 – 2125 White Sycamore
$864,900
Complete




Floor Plan
The Primrose is thoughtfully designed for families or those who love to host gatherings. As you step inside, the spacious entryway smoothly transitions into the great room, creating an inviting and expansive area. This leads seamlessly into the beautiful kitchen, which features a large island and a spacious walk-in pantry. The Primrose also offers a versatile flex room on the main level, suitable for use as a formal dining room, an office, or even an additional bedroom. You can also step out and enjoy your backyard on the roomy covered porch located right off the great room. The spacious main-level master suite features a tray ceiling in the bedroom and an expansive bathroom with a large walk-in tile shower and a relaxing garden tub, double bowl vanities, and a private water closet for added privacy. A unique feature of Primrose is the dual laundry room entrances, one accessible from the master suite closet and another from the hallway, ensuring maximum convenience. Furthermore, the master suite is tucked away for enhanced privacy. Moving to the second floor, you'll find two bedrooms and a full bathroom. The sizable loft serves as a wonderful gathering spot for the family, or it can be converted into an additional bedroom if needed. You'll appreciate the abundant storage space provided by the large walk-in attic area. The Primrose comes equipped with a large two-car garage with tandem space for even more storage. If you desire extra workspace or a third bay in the garage, additional garage space can be added.
Photo Gallery
All media are of previously built models. Some variations in finish level, options, dimensions, and structural changes should be assumed and can change without notice.
Photo Gallery
Location
Located in Hardin Valley, Ironwood is a charming 47-home community designed to provide residents with a hassle-free, low-maintenance lifestyle.
About Ironwood 
Ironwood, situated in West Knoxville's picturesque Hardin Valley, is a maintenance-free community that prioritizes a simplified lifestyle. As an Ironwood resident, you will enjoy the convenience of included maintenance services like lawn care and trash pickup, allowing you to dedicate less time to household chores and more time to the activities you love. With only 47 home sites, this quaint community provides a close-knit feel and a calm atmosphere in one of West Knoxville’s most sought-after locations. Ironwood offers a short commute to Hardin Valley schools and amenities and provides convenient access to popular shops and restaurants in West Knoxville and Farragut. Choose from one of our 13 designer floor plans available in Ironwood and build your luxury home in Hardin Valley.
Nearby Local Amenities
Melton Hill Park
Nestled along the Clinch River, Melton Hill Park offers a variety of outdoor activities, including fishing, boating, and hiking. Explore miles of paved greenways and natural surface trails through woods and meadows with scenic spots for picnicking by the river.
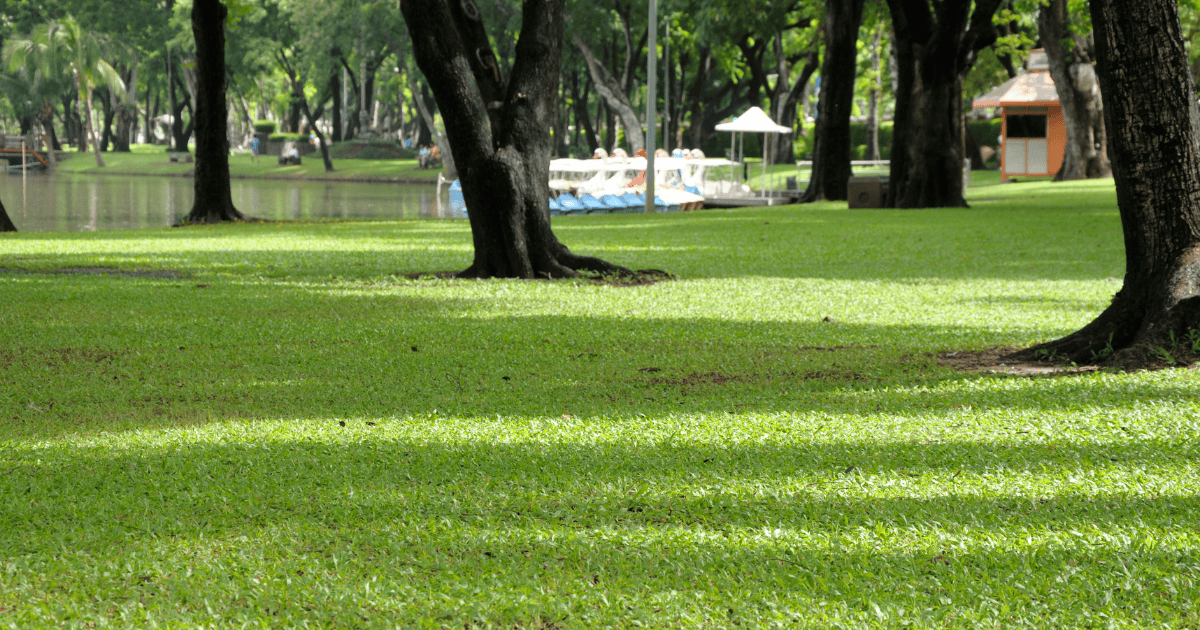
The Pickleball Playground
The Pickleball Playground features 10 indoor and 16 outdoor courts, plus tennis and a golf simulator. Enjoy open play, leagues, and clinics for all skill levels. Memberships offer exclusive access to events and courts.
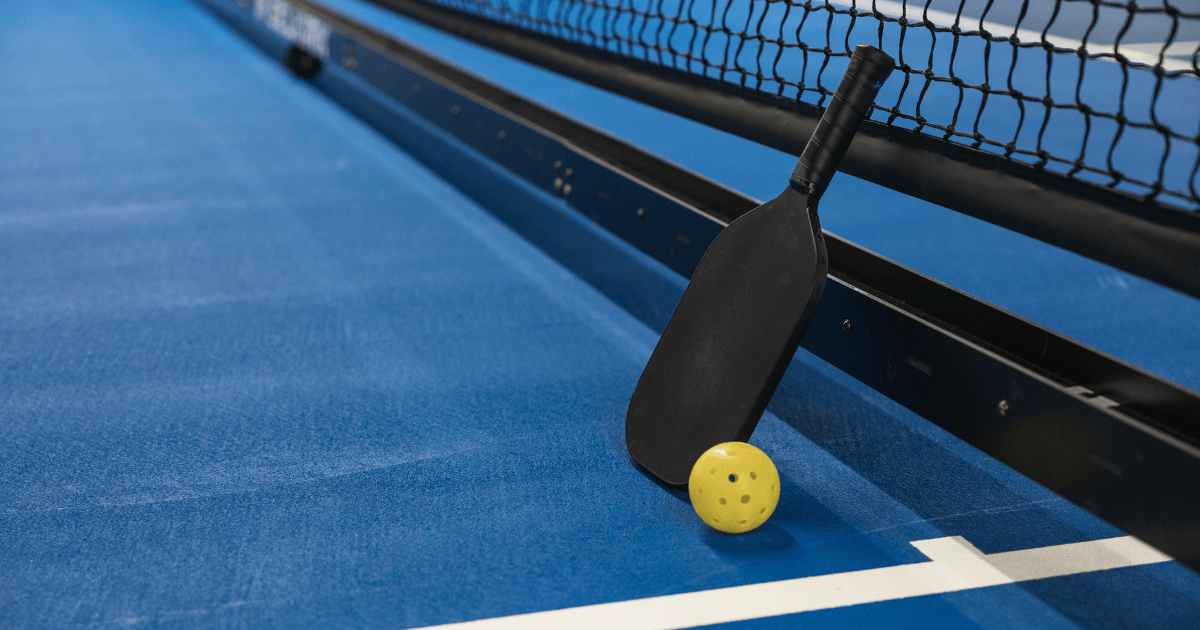
Turkey Creek
Turkey Creek is Knoxville’s premier shopping, dining, and entertainment destination, offering a wide variety of stores, restaurants, and family-friendly activities like a movie at Regal Cinemas.

Fox Den Country Club
Fox Den Country Club offers a beautiful golf course, state-of-the-art fitness facilities, and a range of outdoor activities. Enjoy fine dining, exclusive events, and a friendly community atmosphere.


