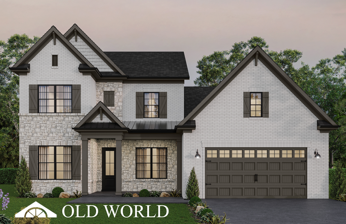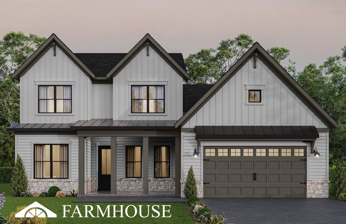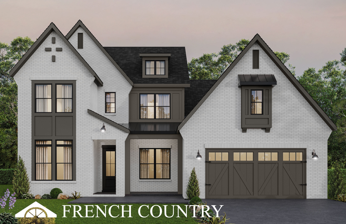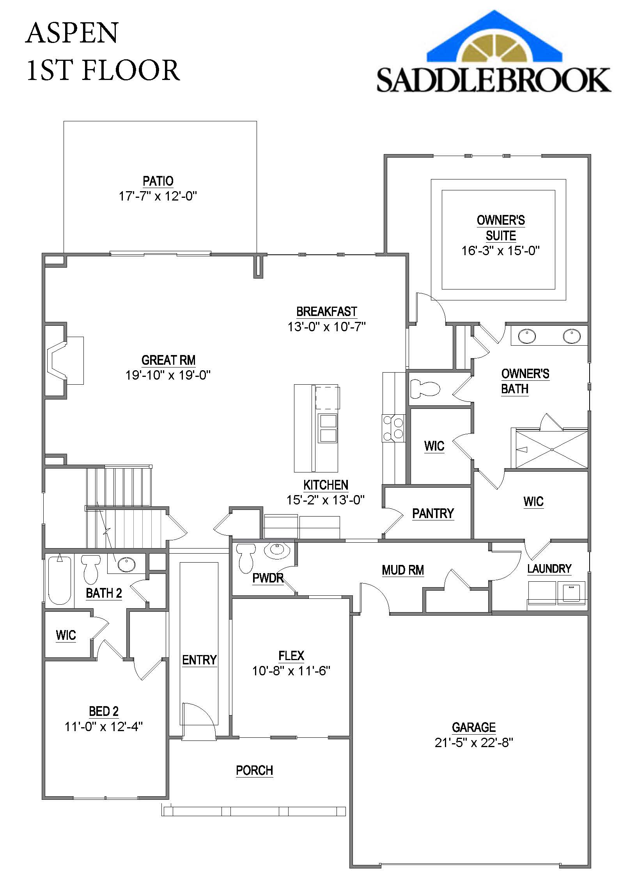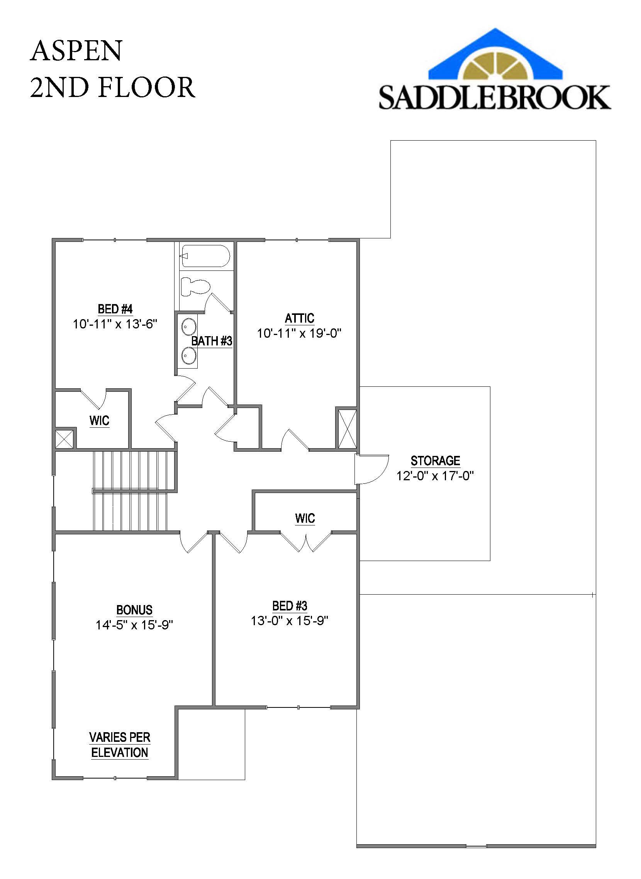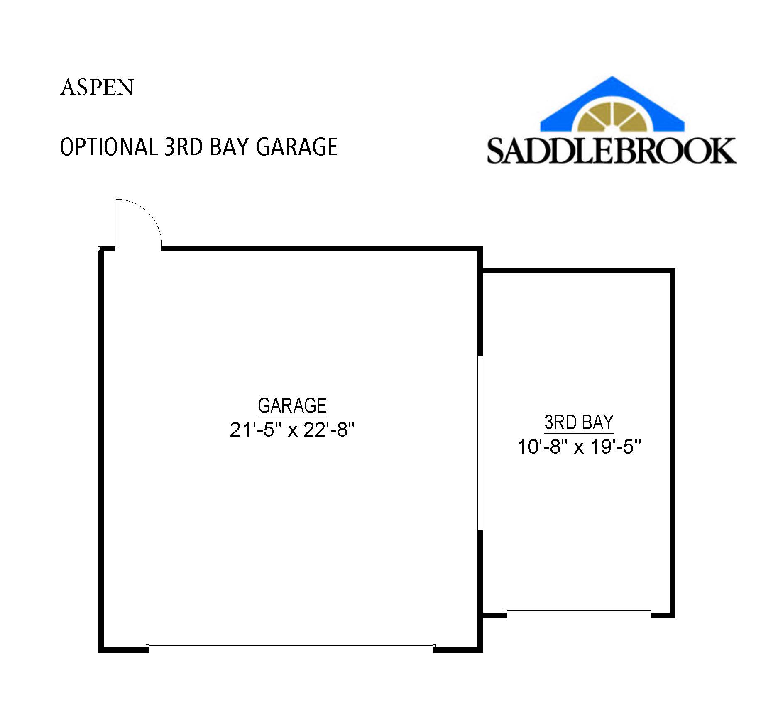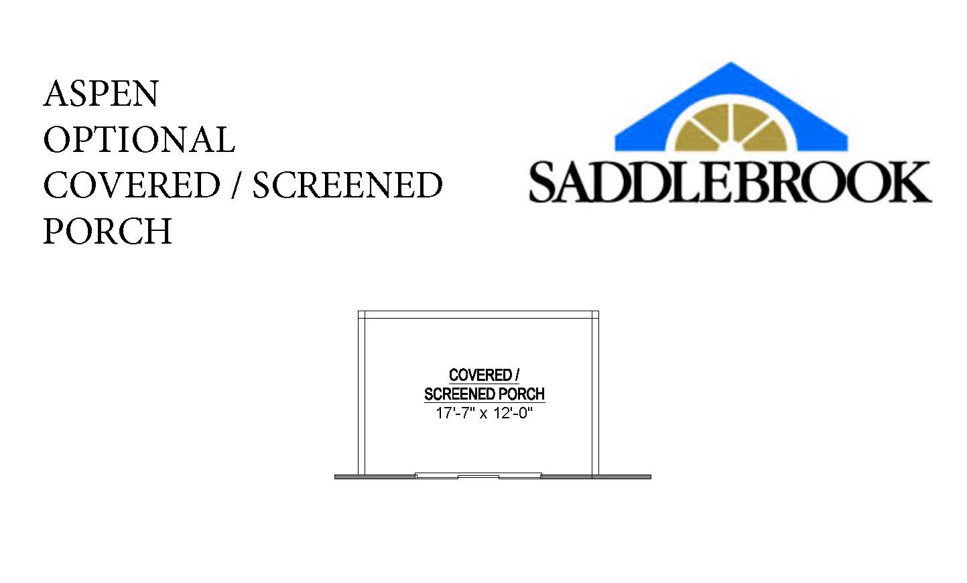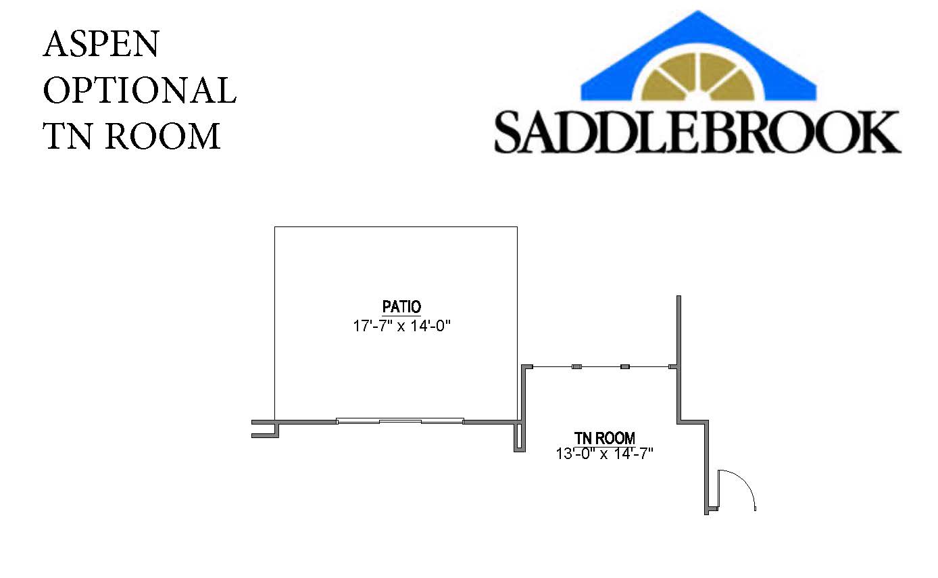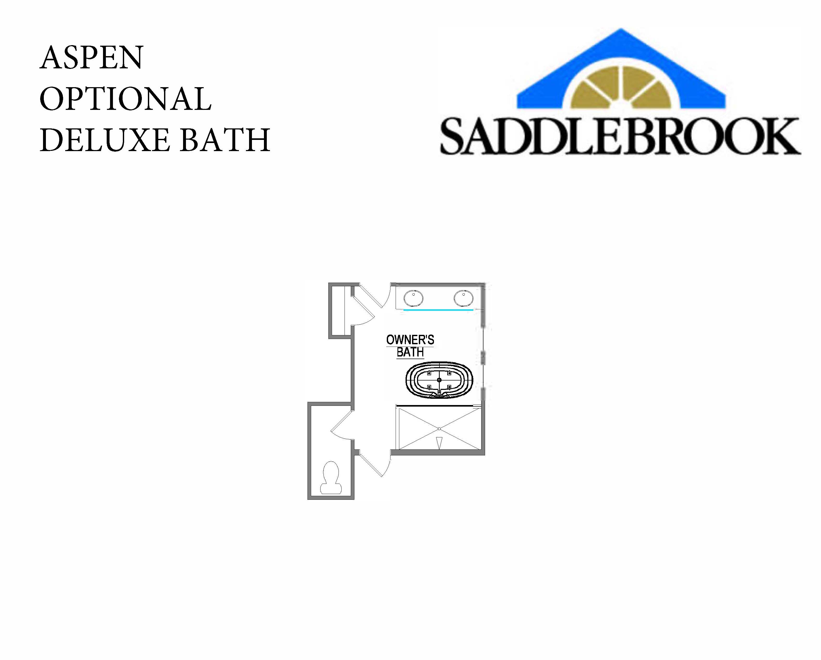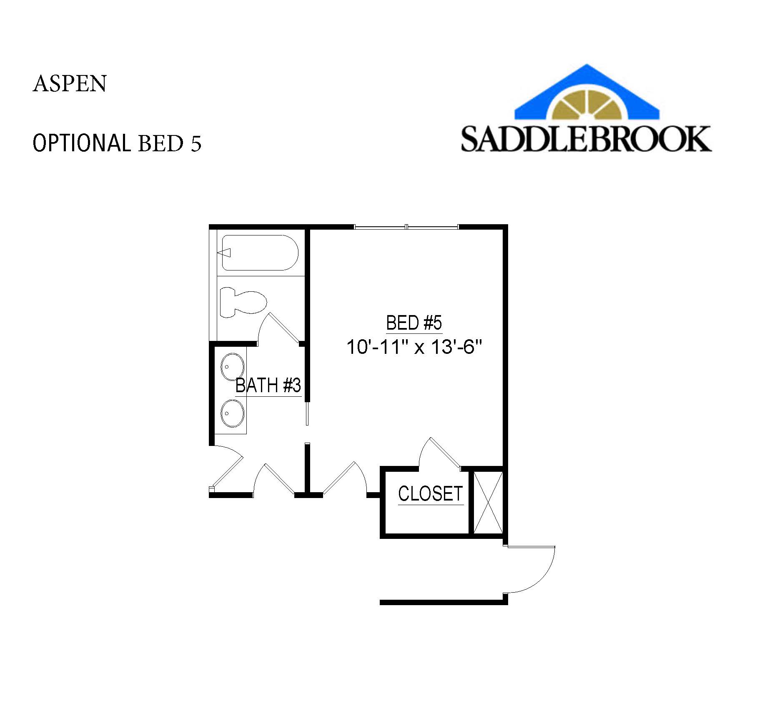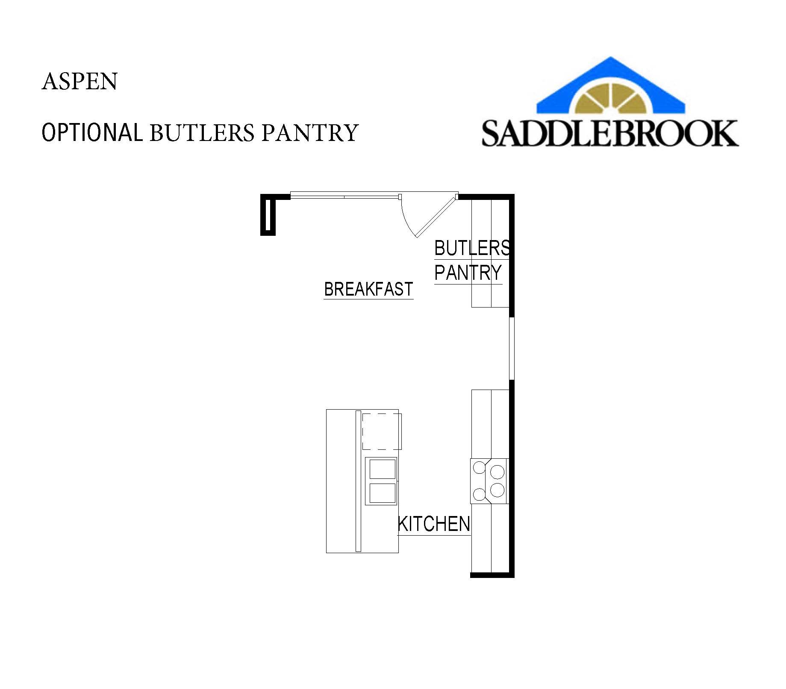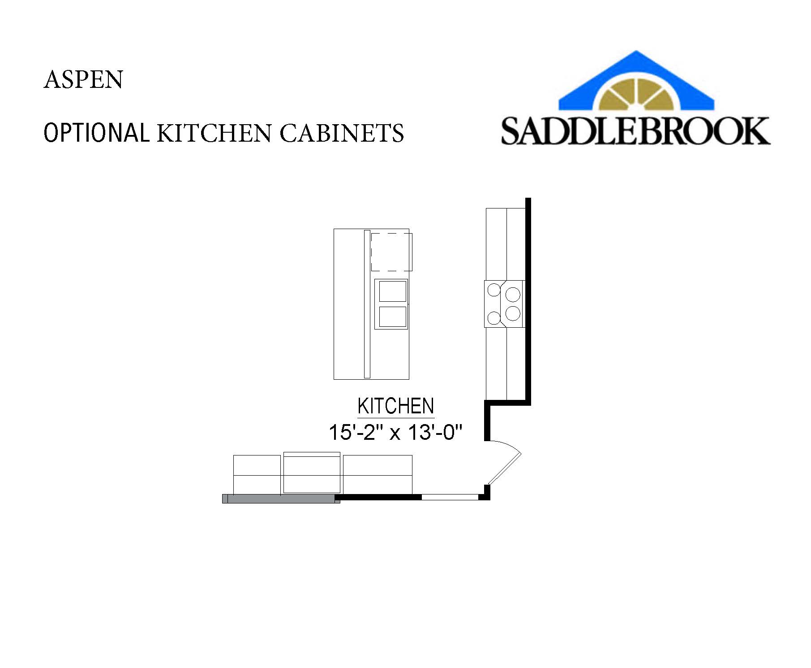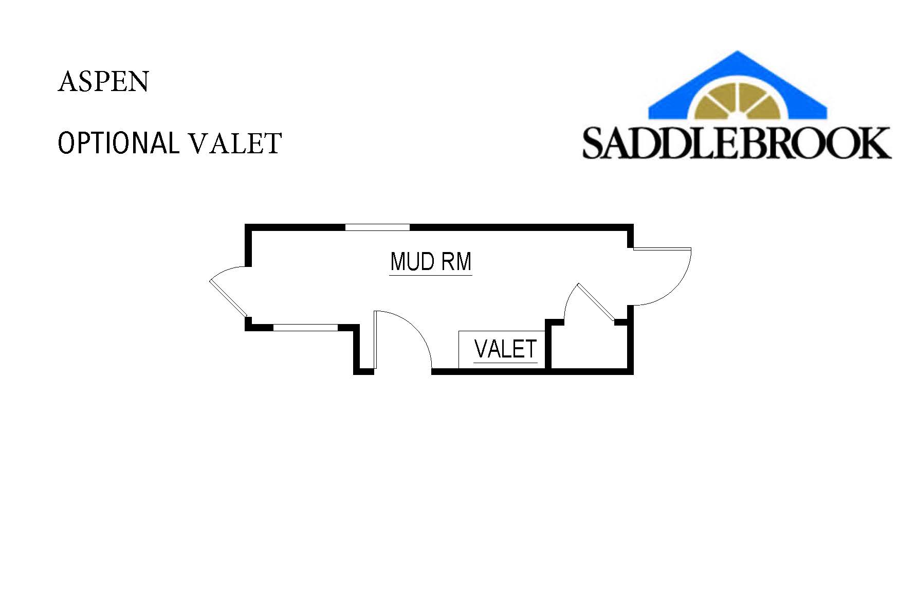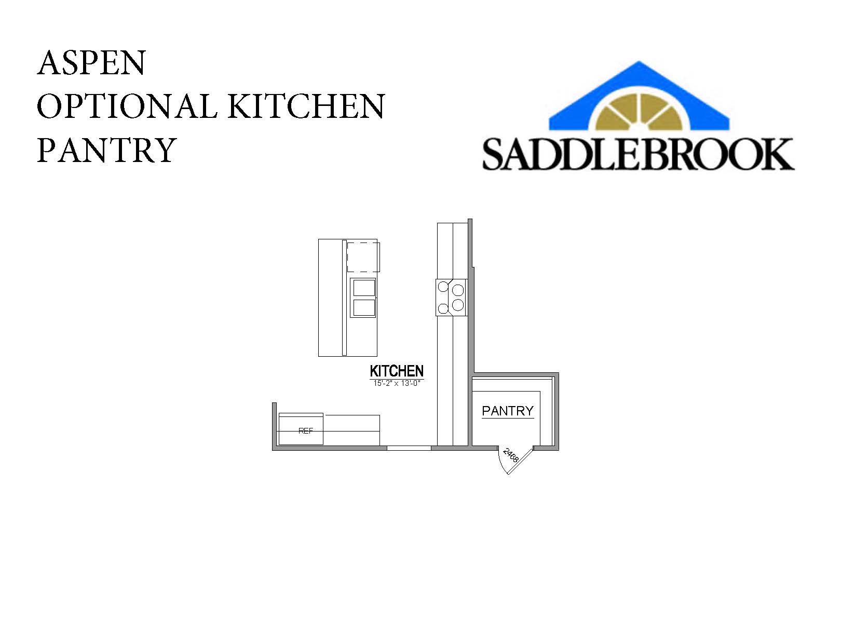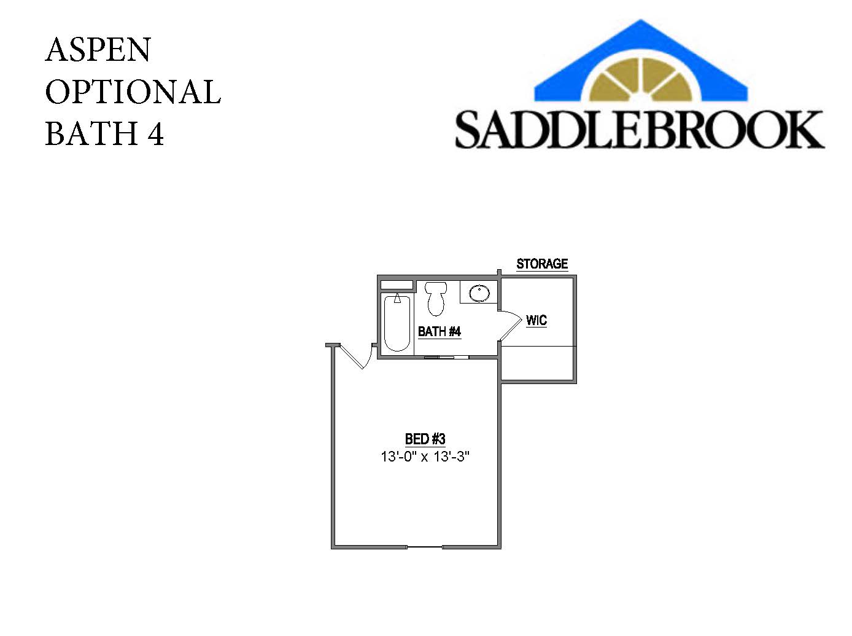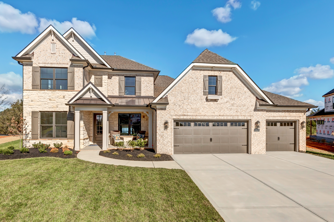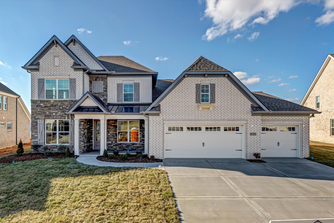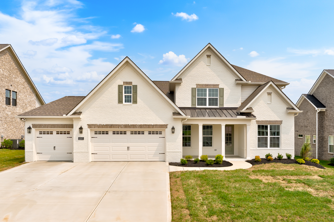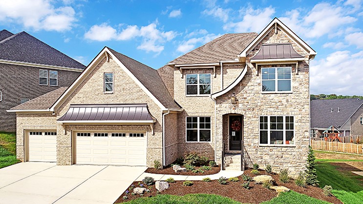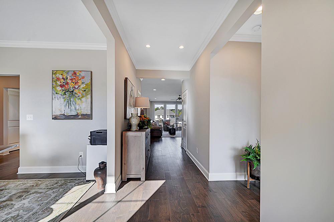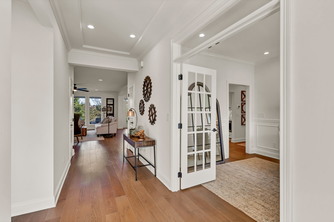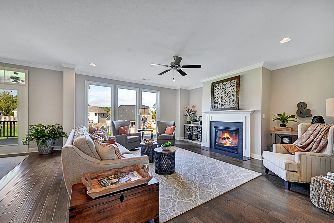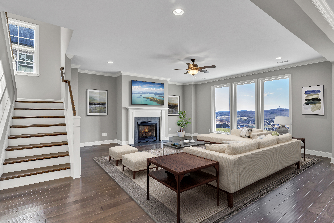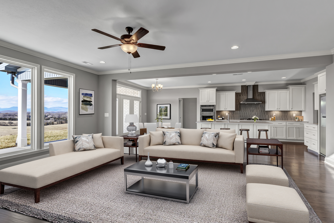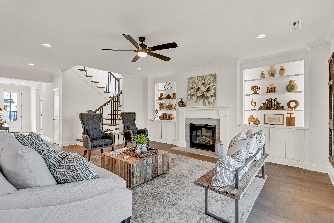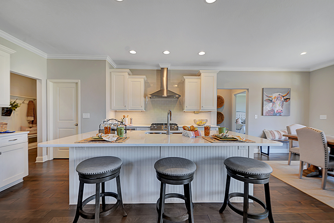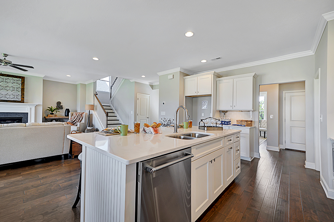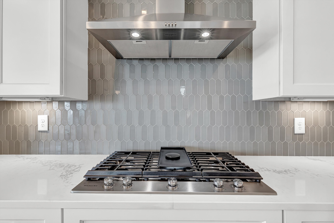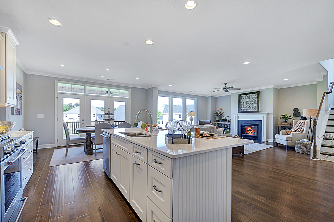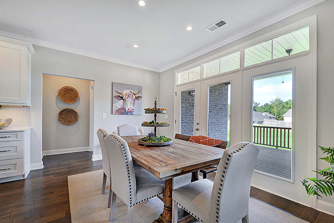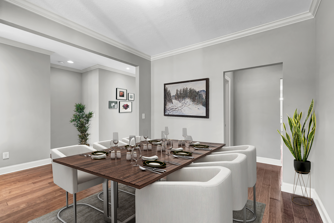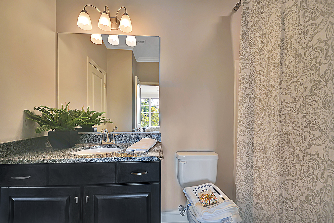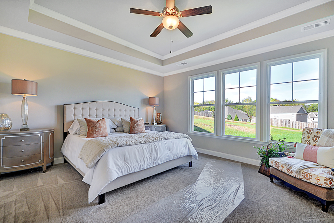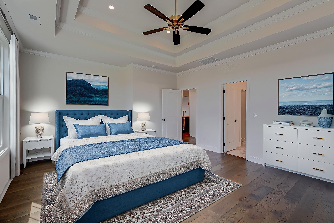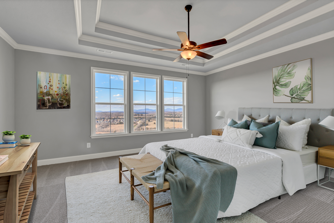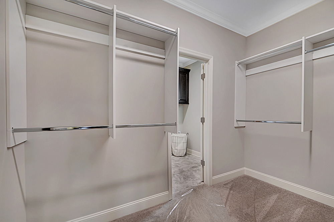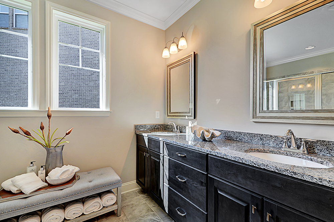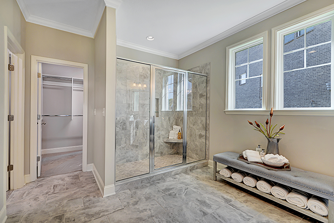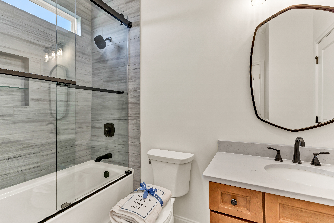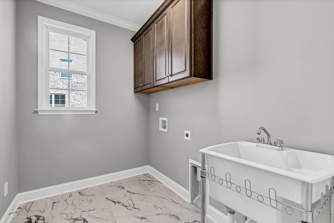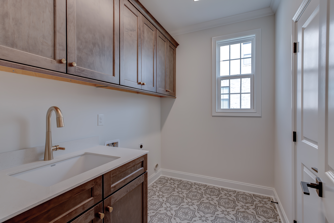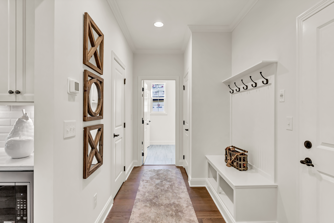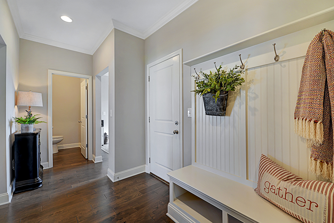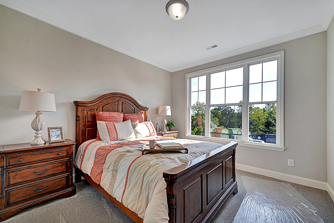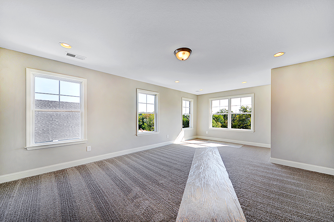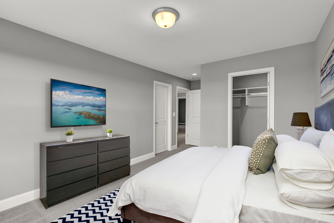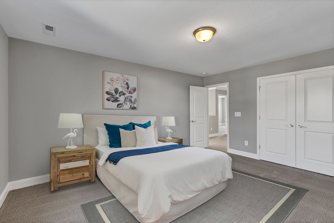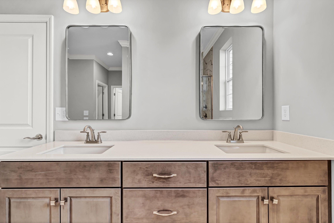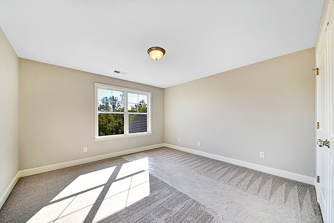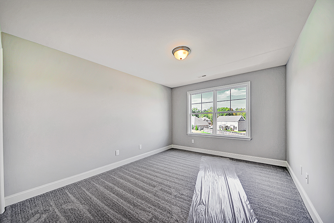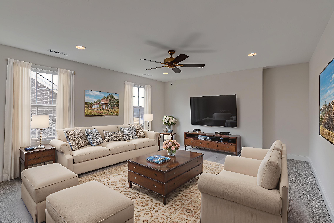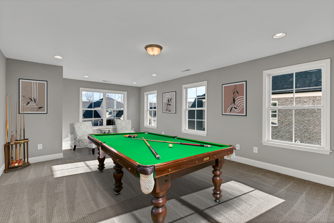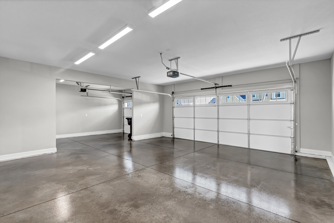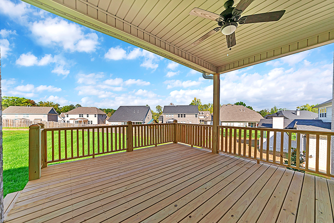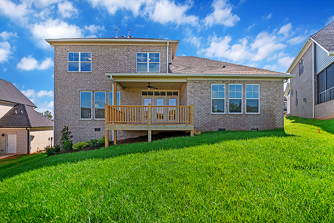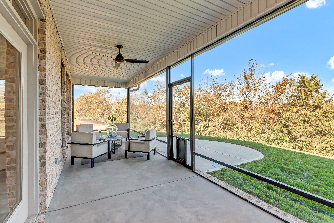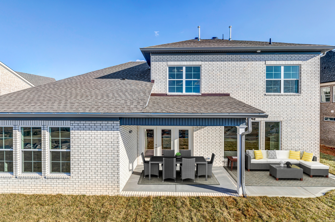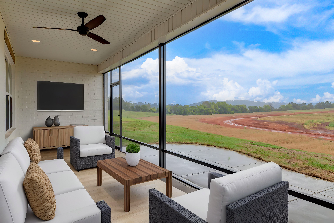Floor Plan



3D Virtual Tour powered by
Experience the future of home exploration with our Immersive Exploration: 3D Virtual Tour, offering an interactive way to envision your dream space by navigating through each room, though some variations in finishes and design details may occur as our models evolve.
Media Gallery
All media are of previously built models. Some variations in finish level, options, dimensions, and structural changes should be assumed and can change without notice.
Photo Gallery
Home Details
The Aspen’s open floor plan is excellent for entertaining! The spacious entryway seamlessly transitions into the expansive great room, creating a welcoming and spacious area for socializing. The great room flows into the beautiful kitchen, where you'll find a large island, ideal for accommodating large families or guests, and a roomy walk-in pantry for storage needs. The Aspen also offers a spacious main-level master suite with an elegant tray ceiling, a large bathroom, and roomy walk-in closets. The laundry room is connected to the master offering the ultimate convenience. Additionally, the flex room on the main level is versatile and can serve as a formal dining room or a spacious home office. Another valuable feature is the additional bedroom on the main level, making it an excellent choice for a guest suite. The second floor features two bedrooms with roomy walk-in closets and direct access to a full bath. The bonus room with a sitting area can be converted to a fifth bedroom with an optional bath. You’ll love the ample space in the large walk-in attic storage area. The Aspen includes a standard two-car garage and oversized mudroom. Additional garage space can be added if a workspace or third garage bay is desired.
Key Features
1st Floor
- Open Concept Living
- Main-level Owner's Suite
- Double Walk-In Closets in Owner's Suite
- Flex Room
- Large Walk-In Pantry
- Secondary Bed/Bath on Main level
- Mud room w/ easy access to Laundry Room
- Powder Room
2nd Floor
- 2 Bedrooms
- 1 Full Bathroom
- Bonus Room w/ Sitting Area
- Walk-In Attic Storage
Square Footage
Total Living Area
3,194+
1st Floor
2,185+
2nd Floor
1,009+

